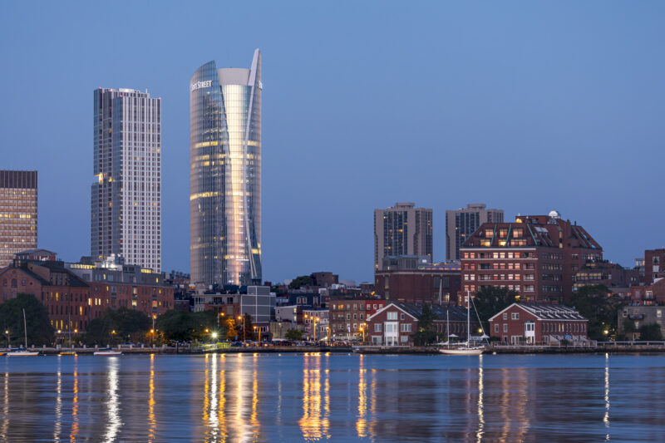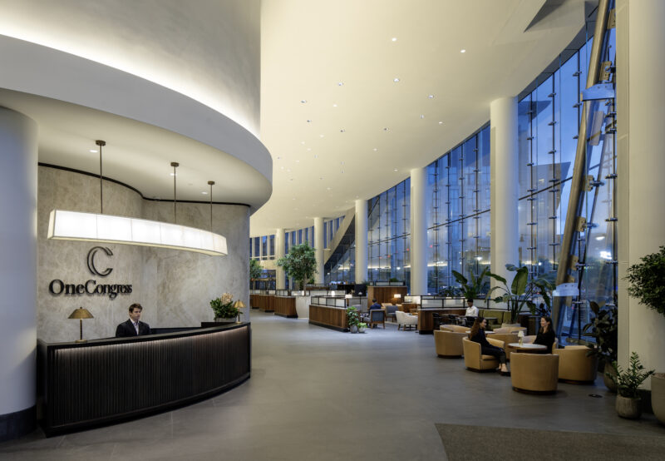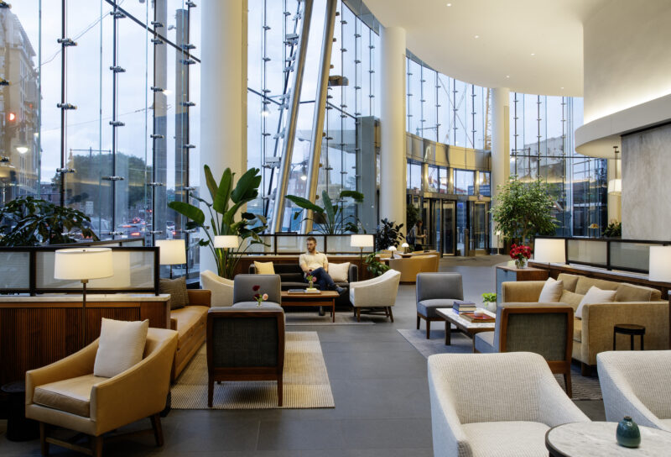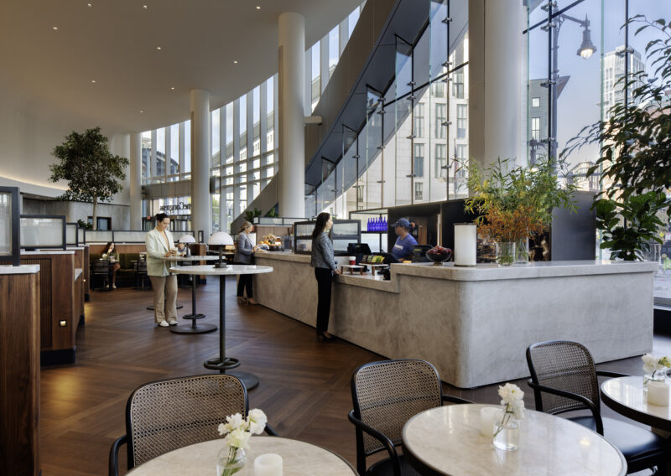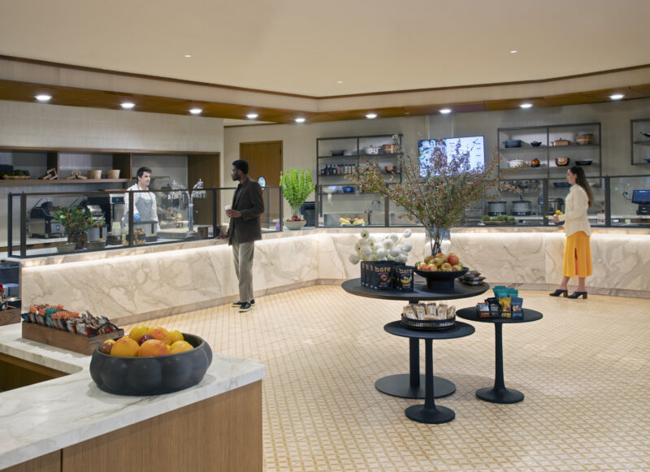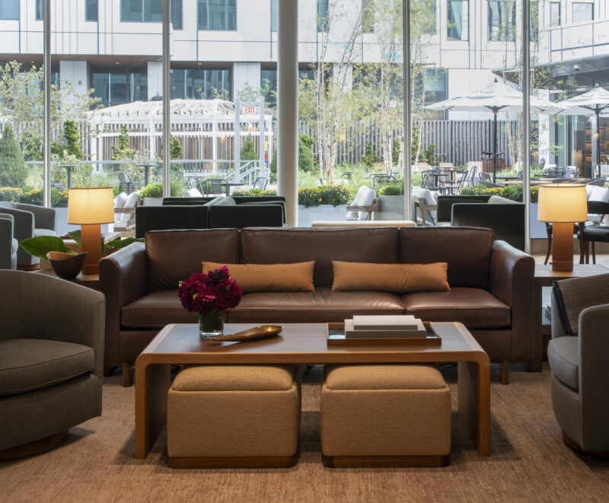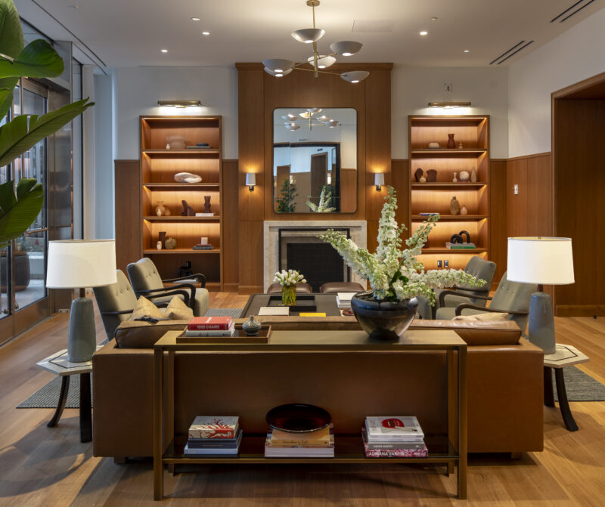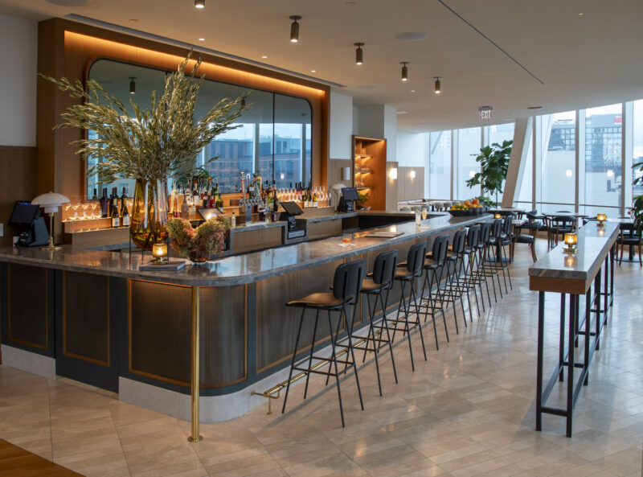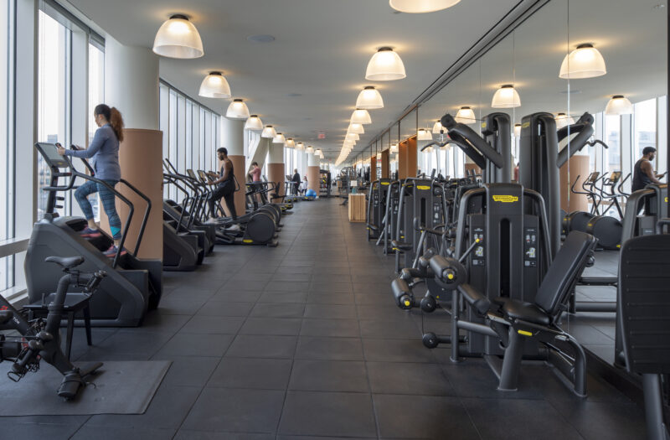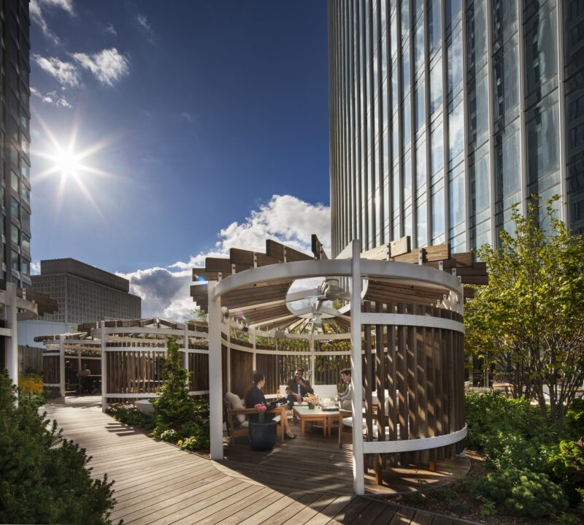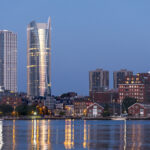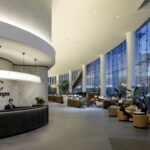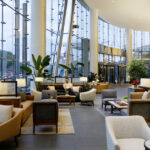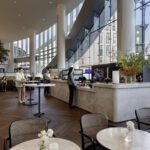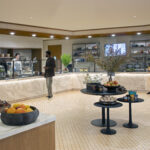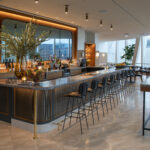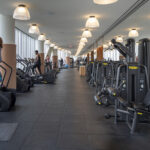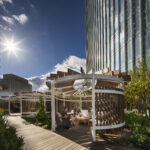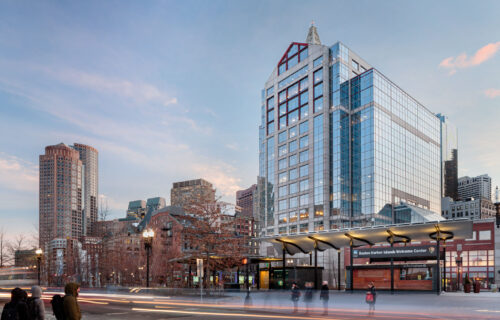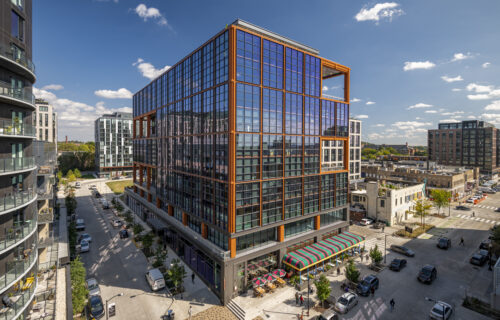One Congress
Transformative Development in Downtown Boston
One Congress offers one million square feet of office space at Bulfinch Crossing, a transformative, 4.8-acre master development in the heart of downtown Boston that will include more than 800 residential units, extensive retail, and a vibrant net-zero pedestrian public square once complete.
Towering at 600 feet, the building reconnects iconic downtown Boston neighborhoods and propels a heavily transit-served site into a 21st-century global center. Totaling 43 stories, One Congress features breathtaking and unparalleled 360-degree views, overlooking the Charles River, Boston Harbor, North End, Financial District, and Back Bay.
With the completion of Bulfinch Crossing, One Congress will sit above 8,700 square feet of retail, two on-site T stations, a parking garage, bike-share service, electric car charging stations, and will be walking distance to two commuter rail hubs. One Congress’ amenities include an activated triple-height lobby with a coffee bar, as well as Boston’s first full-floor amenity center comprised of a conference and event facility, exclusive in-building dining options, a state-of-the-art fitness center, a sophisticated living room and library, and an expansive, landscaped outdoor terrace.
Discover how the amenity spaces at One Congress can seamlessly transform into robust private event space. Explore Carr+ Events to secure your next private event at One Congress.
Property Location
1 Congress Street, Boston, MA 02114
